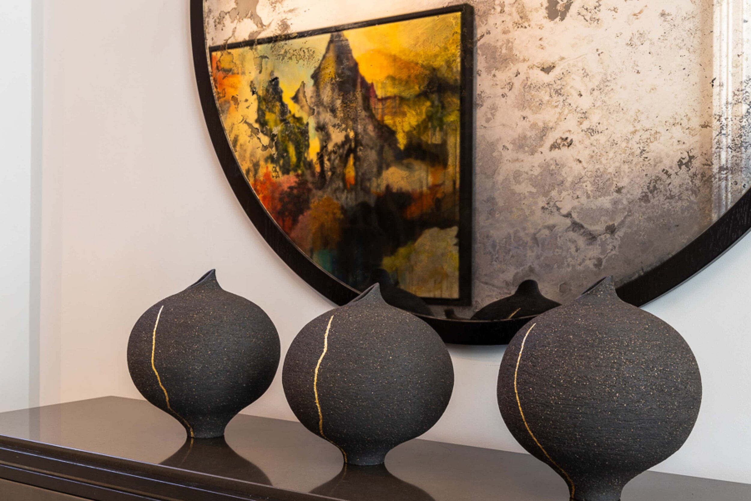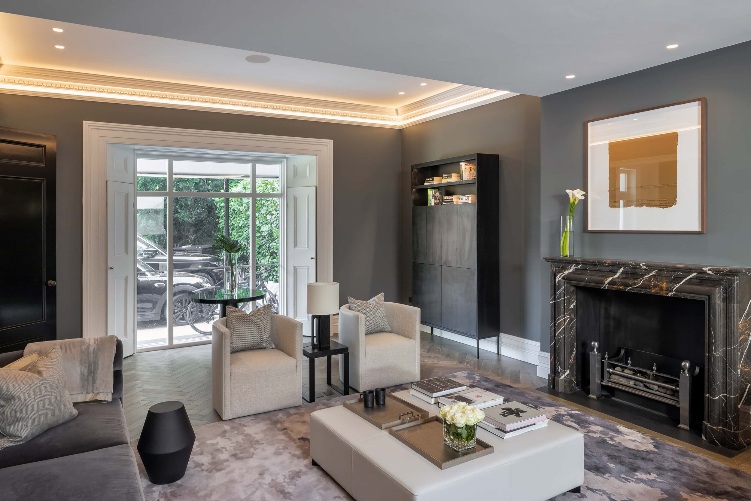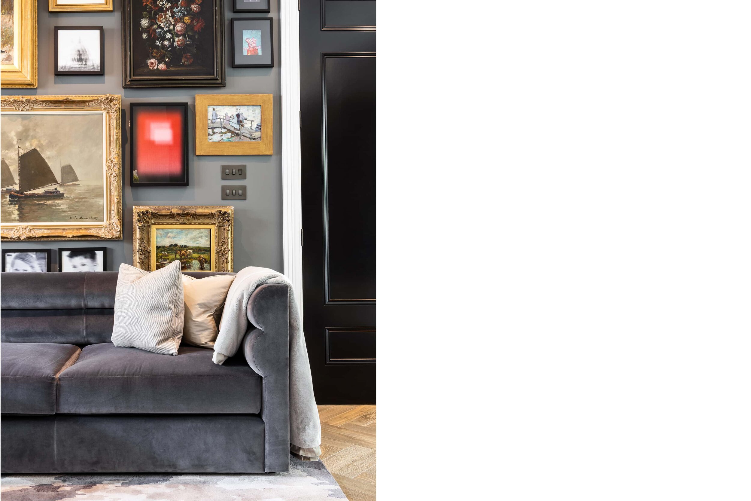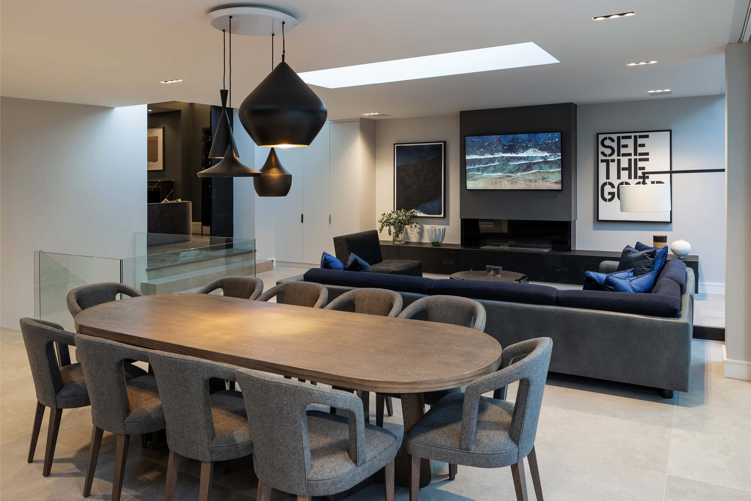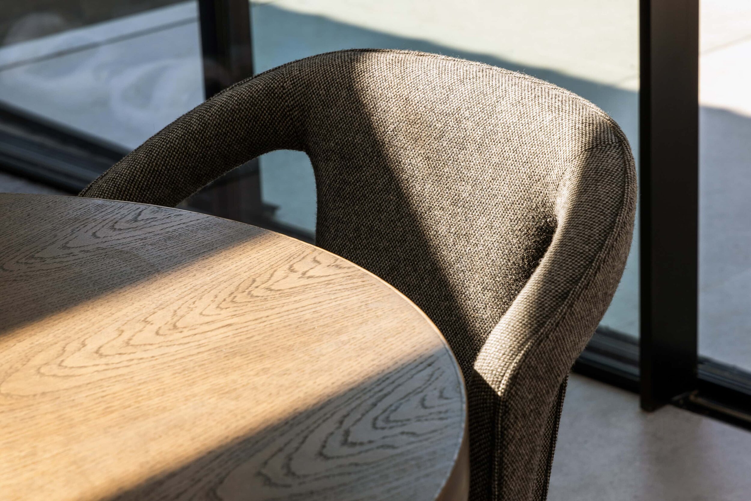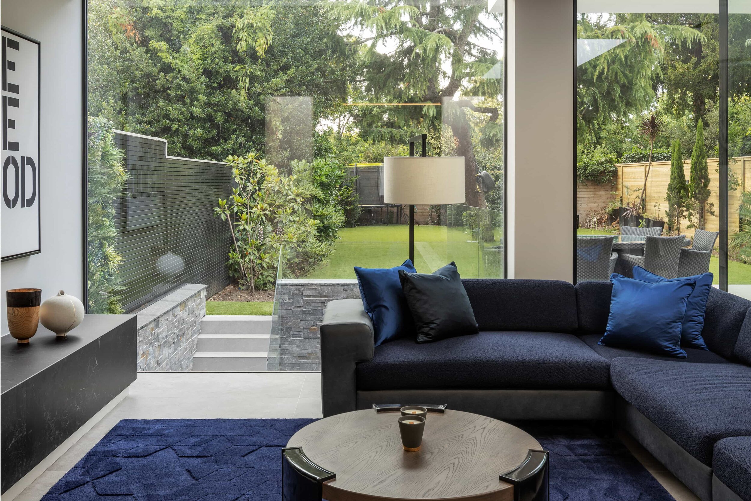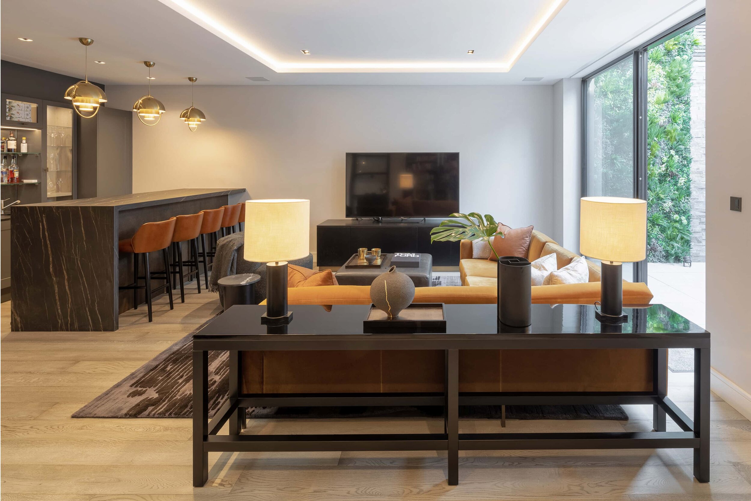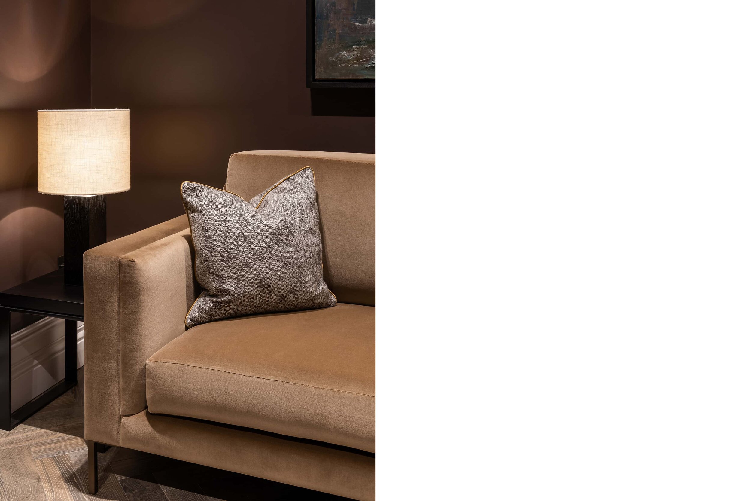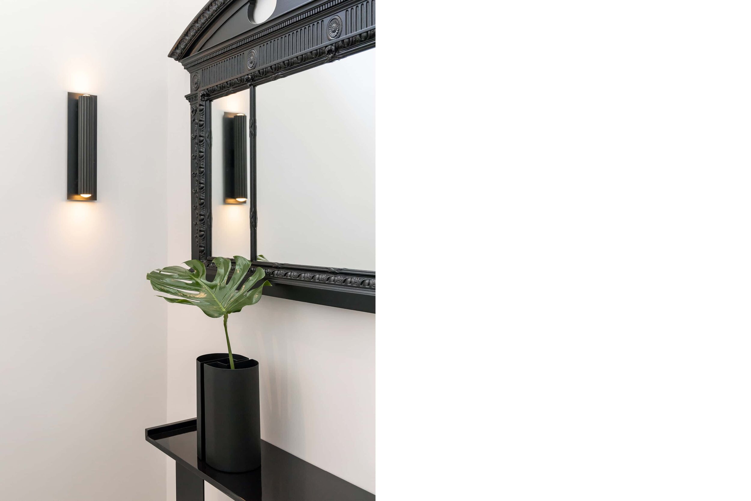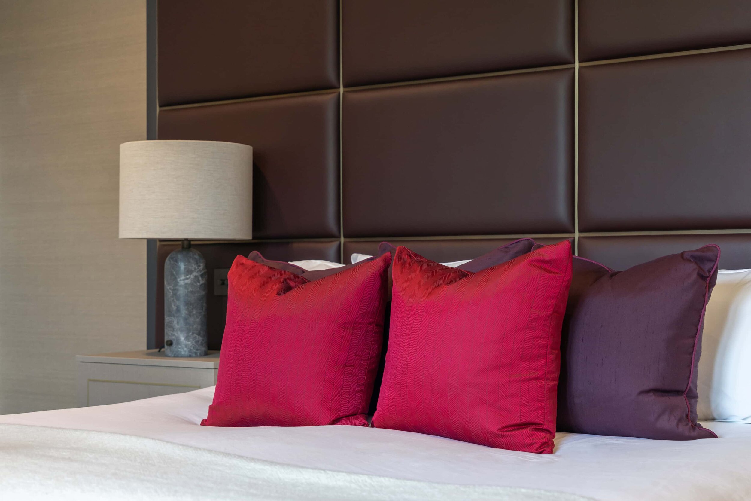RICHMOND | HOUSE
Interior design and decoration of large private family home. The ground floor features a drawing room with restored plasterwork and cornicing, study, guest WC and kitchen with pantry, plus dining and TV areas, whilst the upper level encompasses four en suite bedrooms. The lower-ground has a full-size laundry, bedroom, gym and entertainment room with bar, linked to a sunken external terrace. Materials are tactile and luxurious, from velvet, silk and leather to Nero Marquina marble and custom-stained oak. The client’s extensive art collection is displayed in a classic salon hang, with new compositions introduced for contemporary balance.

